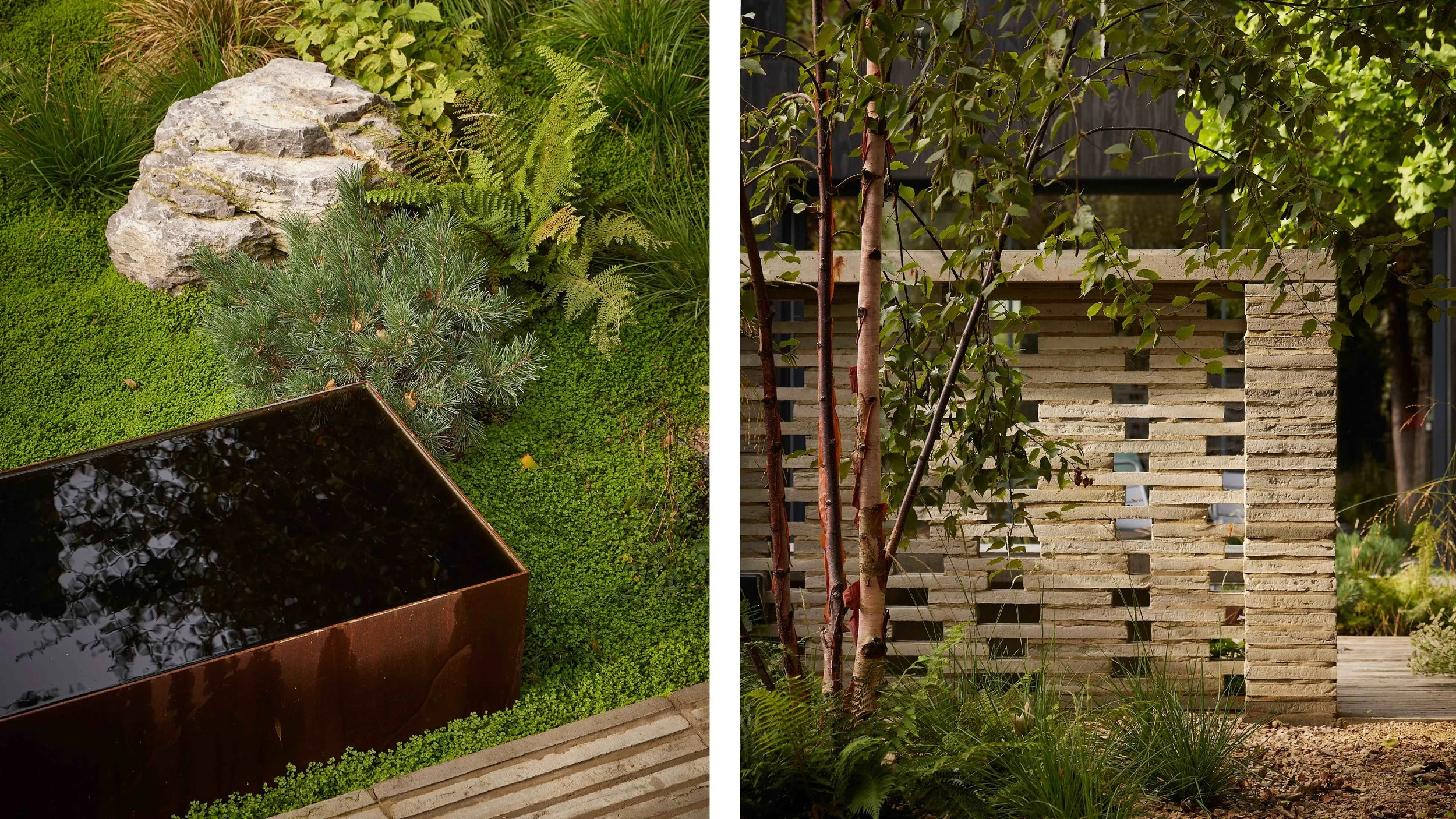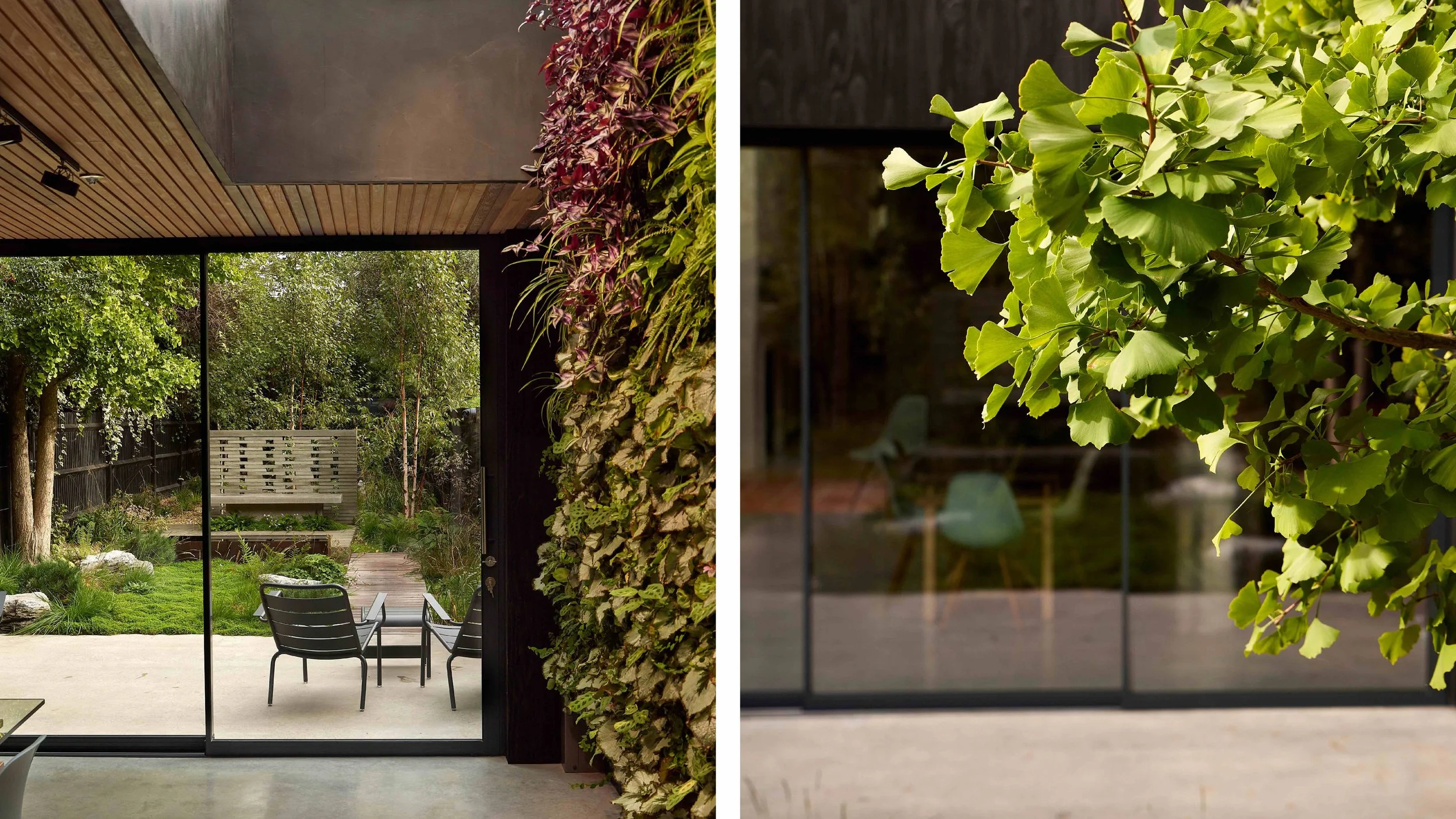Client: Private | Completed 2023 | Architect: Neil Dusheiko Architects
Included in ‘The Contemporary Garden’ Phaidon, 2025
The landscape takes inspiration from the extraordinary transformation of a Victorian terraced house in the heart of London by Neil Dusheiko Architects, existing & neighbouring trees and, the visionary clients. The project embodies a profound commitment to well-being, sustainability, and a harmonious connection with the natural world. The garden forges a seamless link between inside and out.
A bespoke, solid timber walkway encourages a journey into the garden spaces, leading to a raised brick terrace, insitu concrete bench and Corten reflective tank. The ‘missed brick’ wall casts artful shadows and gives glimpsed views of the secret gravel garden and firepit area beyond. Considered use of hedging obscures the shed storage to the rear of the garden.
Randomised gravel planting with oversize boulders and the light canopy of Multistemmed birch trees, Betula albosinensis ‘Fascination’, and woodland edge planting augment the existing Ginkgo tree and create an interplay of shadow, gentle movement & sound immersed in the ‘borrowed landscape’ of the neighbouring trees. A green carpet of interplanted Soleirolia soleirolii as a lawn alternative, forms a soft (walkable) junction with the existing concrete terrace
Photographs by Alister Thorpe







